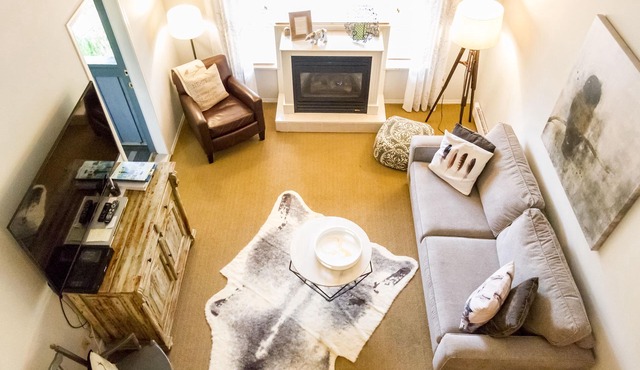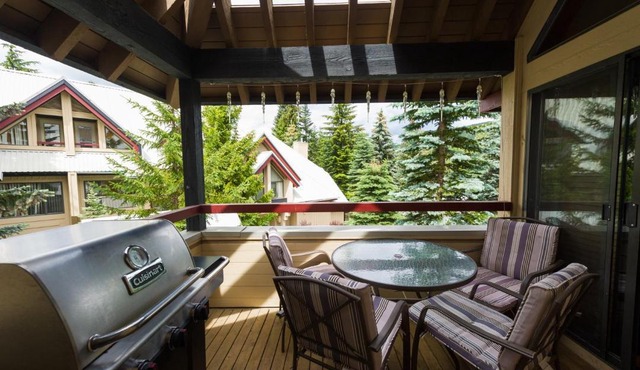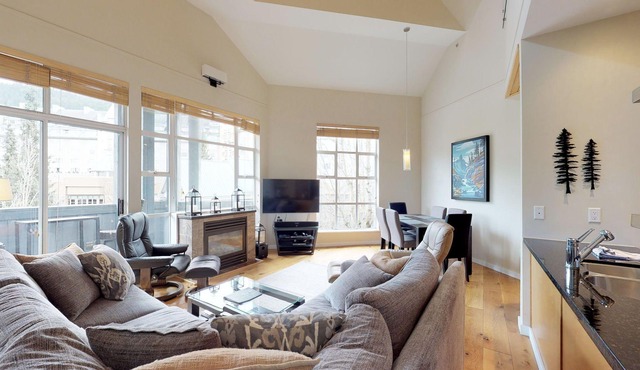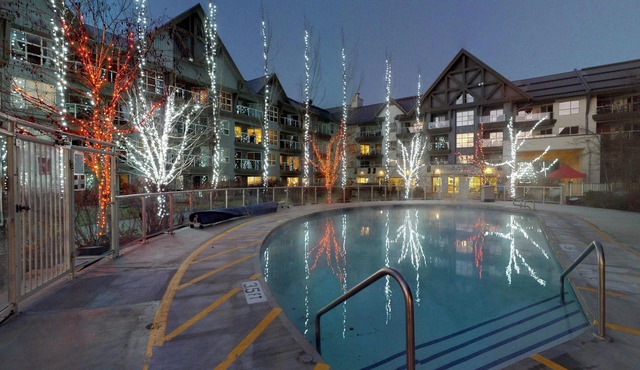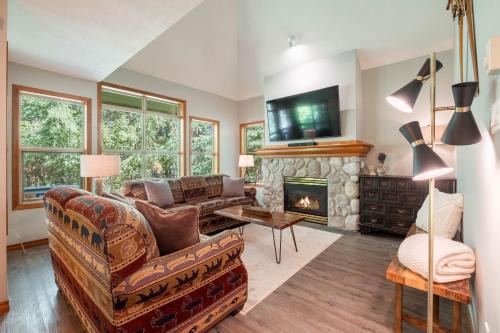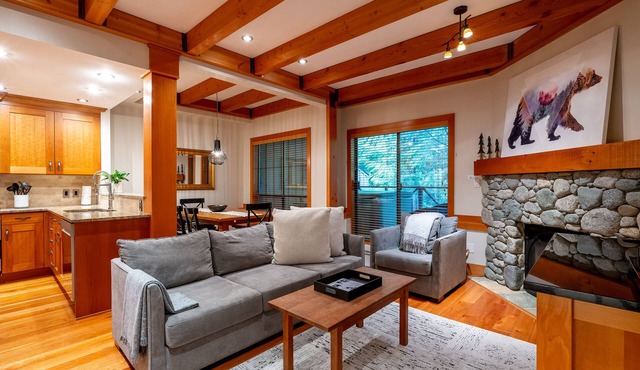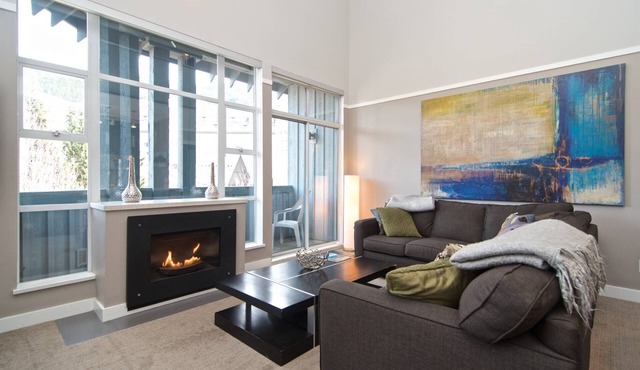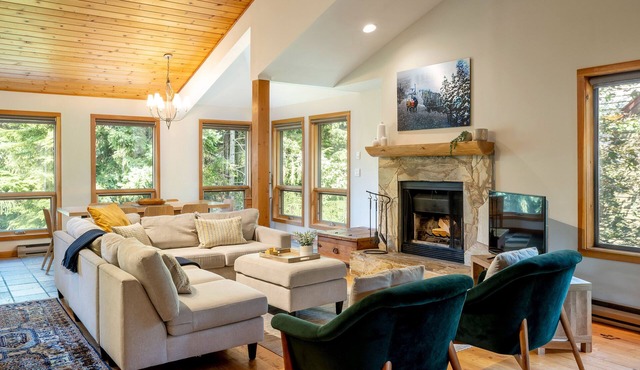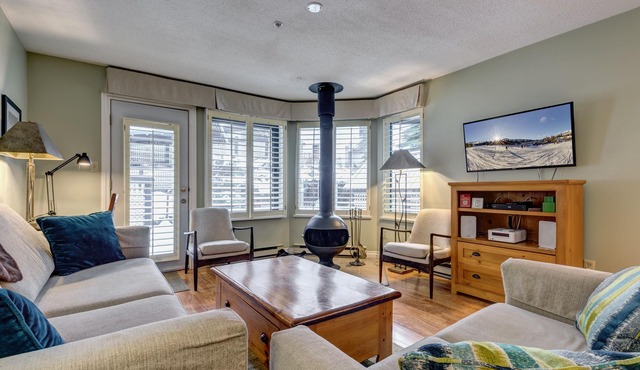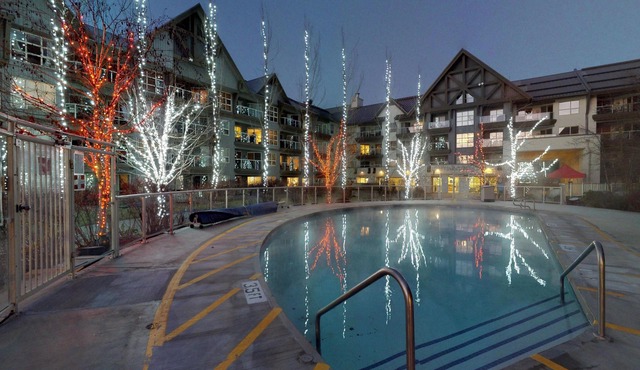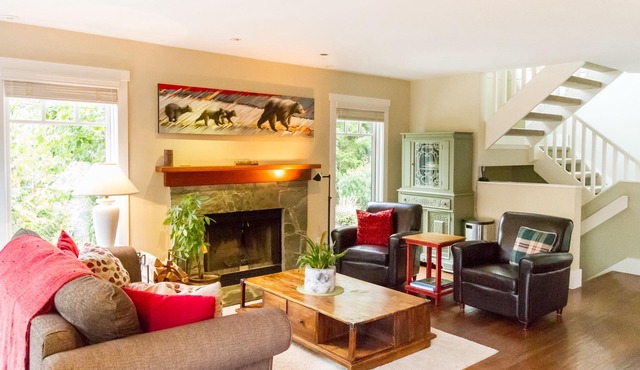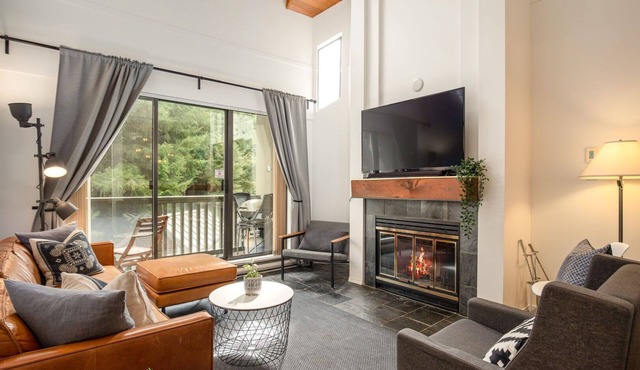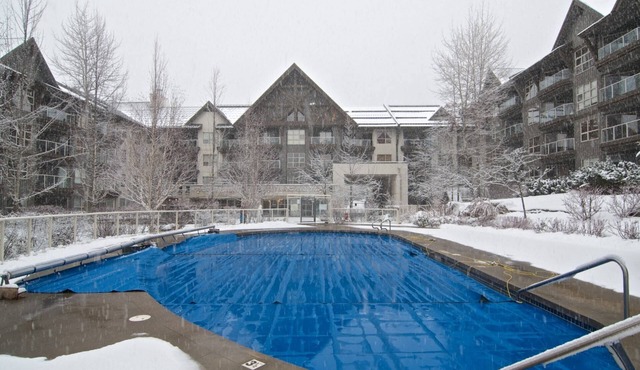Stoneridge | Condo in Upper Village, Canada
Summary:
Welcome to a warm Whistler mountain retreat, perfect for winter getaways with family or friends.
- Sleeps 6 | 3 bedrooms | 4 beds | 2 baths
- Seasonal ski-in/ski-out access
- Private hot tub & BBQ patio
- Gas fireplace & TV lounge
- Full kitchen, dining for 6
- In-unit laundry & carport parking
The Space:
Stone-lined paths crunch softly underfoot as you arrive, the scent of evergreens hanging in the cold mountain air. Inside, warmth gathers around the gas fireplace while winter light filters through tall windows, framing the surrounding forest. After a day on the slopes, you slip into the hot tub, steam rising as snow-dusted trees stand quietly nearby.
The space
This inviting townhome is set in Whistler’s Benchlands, offering a peaceful retreat with easy seasonal ski access. The main living area is designed for relaxing winter evenings, with comfortable seating, a gas fireplace, and a TV for unwinding after time outdoors. Just above, a second sitting area overlooks the lounge and provides space for board games, reading, or quiet conversation.
Kitchen & dining
The kitchen is fully equipped for home cooking, making it easy to start your mornings with a hot breakfast or gather for dinner after skiing. A dining table seats six, creating a natural spot to linger over meals and plan the next day on the mountain.
Sleeping arrangements
The home sleeps up to six guests across three bedrooms. Upstairs, the primary bedroom features a king bed, a private balcony, and an ensuite bathroom with a deep bathtub and shower. A second bedroom on the same level offers a king split bed that can be arranged as a king or two twins, with access to the second full bathroom. On the main level, the third bedroom includes a tri-bunk bed with a double and a single, well suited for families or mixed groups.
Outdoor living
Step outside to the patio where the private hot tub awaits, an ideal way to warm up after winter adventures. A BBQ and outdoor seating extend the living space, while the covered carport provides parking for one small vehicle. A dedicated mudroom offers convenient storage for skis and winter gear.
Ski access & neighborhood
From the end of the Stoneridge complex, a seasonal ski-out trail connects to Merlin’s Run on Blackcomb Mountain, with ski-home access available via the same route when conditions allow. Located in the Benchlands, you’re close to Whistler Village via the free shuttle, yet surrounded by a quiet forest setting that feels removed from the bustle.
Perfect for
Families and small groups looking for a calm, winter-ready base with ski-in/ski-out access, a private hot tub, and the comfort of a well-appointed Whistler townhome.
Ski access is dependent on weather and snow conditions, and may vary each season. Typically, ski access is available from late December to late March. Our Guest Services team can confirm snow levels before your arrival upon request.
Guest Access:
Guests will have full, private access to the residence, including all bedrooms, bathrooms, living areas, and the patio or balcony. A private hot tub is available for your exclusive use. Parking is available in a covered carport, suitable for one small vehicle. Check-in is contactless, with entry provided via a unique door code. Detailed check-in instructions will be sent prior to arrival.
The Neighborhood:
Stoneridge sits in Whistler’s Benchlands, a quiet, forested neighbourhood with sweeping mountain views. The complex offers a peaceful retreat while still providing convenient access to the free Village Shuttle, which stops nearby and connects you to Whistler Village, shops, restaurants, and gondolas. Skiers at an intermediate level can enjoy access to Lower Merlin’s Run, while everyone can take advantage of nearby Valley Trail paths for walking or cycling. It’s a serene base for a relaxed alpine getaway with easy connections to the village amenities.
Getting Around:
• 10-minute walk to Blackcomb Gondola
• 15-minute walk to Upper Village
• 20-minute walk to the Village Stroll
• 25-minute walk to Fresh Street grocery store
• 10-minute walk to Chateau Fairmont Golf Course
• 30-minute walk or 15-minute cycle to Lost Lake
• Exit the complex, turn left onto Spearhead Drive, and walk for one minute, the bus stop will be on the right going downhill
Other Things to Note:
• No air conditioning. Fans are supplied for all bedrooms
• Strictly no parties or events. To respect our neighbors, we have a strict no-party policy in this home
• Quiet hours. Whistler municipal bylaw states that quiet hours are between 10 pm and 8 am
• No smoking on the premises. This includes patios, decks, and hot tubs
• Not pet-friendly. No pets are permitted in this home
Interaction with Guests:
Our concierge team is available 7 days a week to assist with anything from ski rentals to dinner reservations. While you’ll enjoy complete privacy during your stay, we’re only a phone call or email away should you need assistance.
Registration Details
Municipal: 00014175
Provincial: H310318501
Common Amenities
Review Score
Bedroom count
Amenities
Property View
Pet Friendliness
Wellness & Facilities
Accessibility
Convenience Services
Social Spaces
Accommodation Type
Additional Services
Personal Care
Amenities
Property View
Pet Friendliness
Wellness & Facilities
Accessibility
Convenience Services
Social Spaces
Accommodation Type
Additional Services
Personal Care
Pet Friendliness
Wellness & Facilities
Accessibility
Convenience Services
Social Spaces
Accommodation Type
Additional Services
Personal Care
Accessibility
Convenience Services
Social Spaces
Accommodation Type
Additional Services
Personal Care
Social Spaces
Accommodation Type
Additional Services
Personal Care
Additional Services
Personal Care
Compare Units at Stoneridge in Whistler, BC
- Max. occupancy: 6
- 3 Bedrooms
- 2 Bathrooms
- Condo 1600m²
- Max. occupancy: 6
- 3 Bedrooms
- 2 Bathrooms
- House 1400m²
- Max. occupancy: 8
- 3 Bedrooms
- 2 Bathrooms
- House
- Max. occupancy: 4
- 2 Bedrooms
- 2 Bathrooms
- House 750m²
- Max. occupancy: 5
- 2 Bedrooms
- 2 Bathrooms
- Condo 850m²
- Max. occupancy: 5
- 2 Bedrooms
- 2 Bathrooms
- House 850m²
Compare Other Complexes Near Upper Village
- Air Conditioner
- Parking
- Pool
- Air Conditioner
- Parking
- TV
- Parking
- Accessibility
- Security/Safety
- Air Conditioner
- Parking
- Pool
- Parking
- Accessibility
- Security/Safety
- Parking
- TV
- Balcony/Terrace
- Parking
- Pet Friendly
- TV
- Pool
- TV
- Balcony/Terrace
- Parking
- TV
- Balcony/Terrace
- Air Conditioner
- Parking
- Pool
- Parking
- TV
- Balcony/Terrace
- Air Conditioner
- Parking
- Pool
- Parking
- TV
- Wheelchair Accessible
- Air Conditioner
- Parking
- TV
- Air Conditioner
- Parking
- Pool
- Parking
- TV
- Balcony/Terrace
- Parking
- Pet Friendly
- TV
- Parking
- TV
- Balcony/Terrace
- Parking
- TV
- Balcony/Terrace
- Parking
- TV
- Security/Safety
- Parking
- Pool
- TV

































































